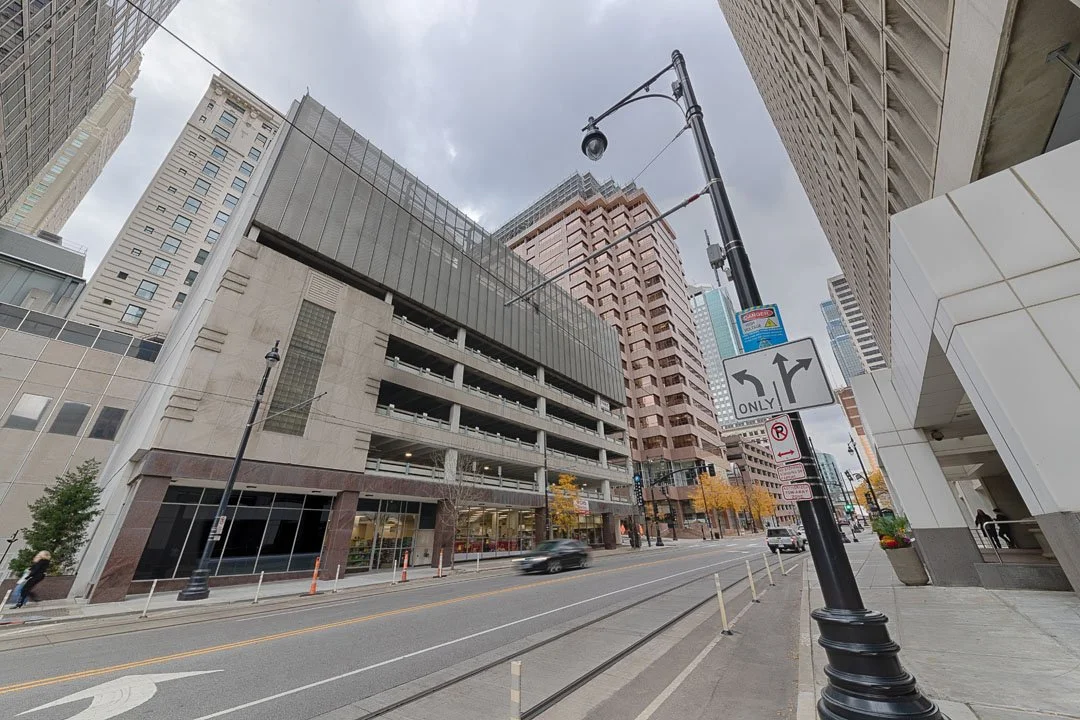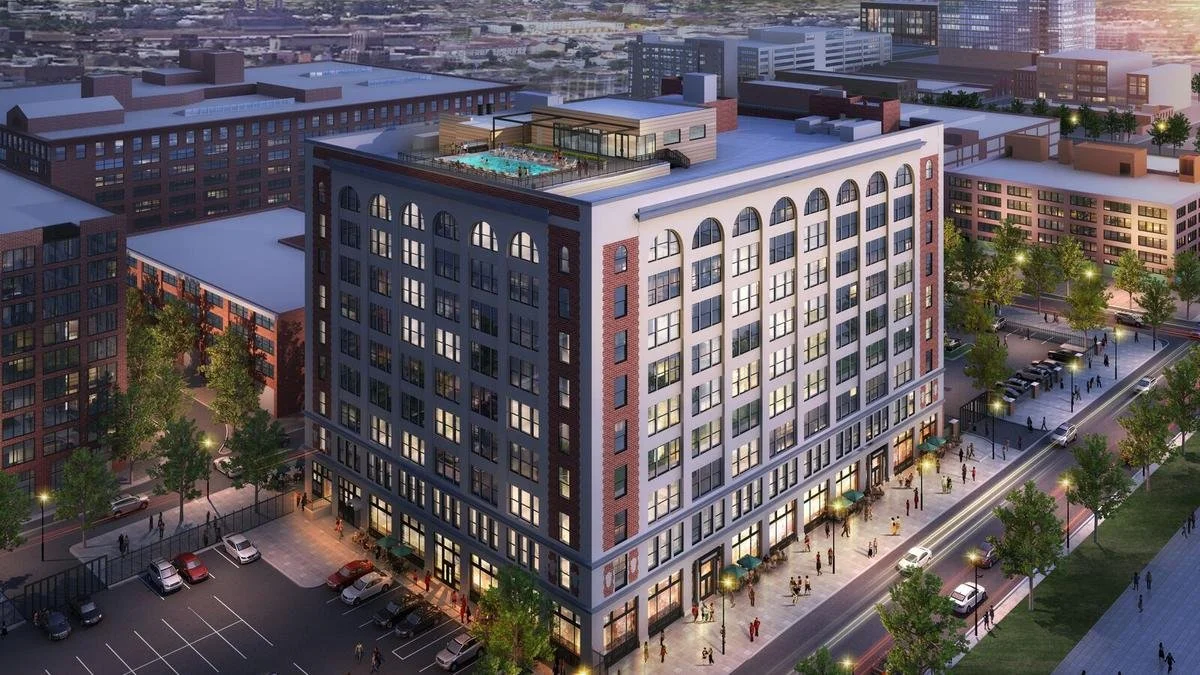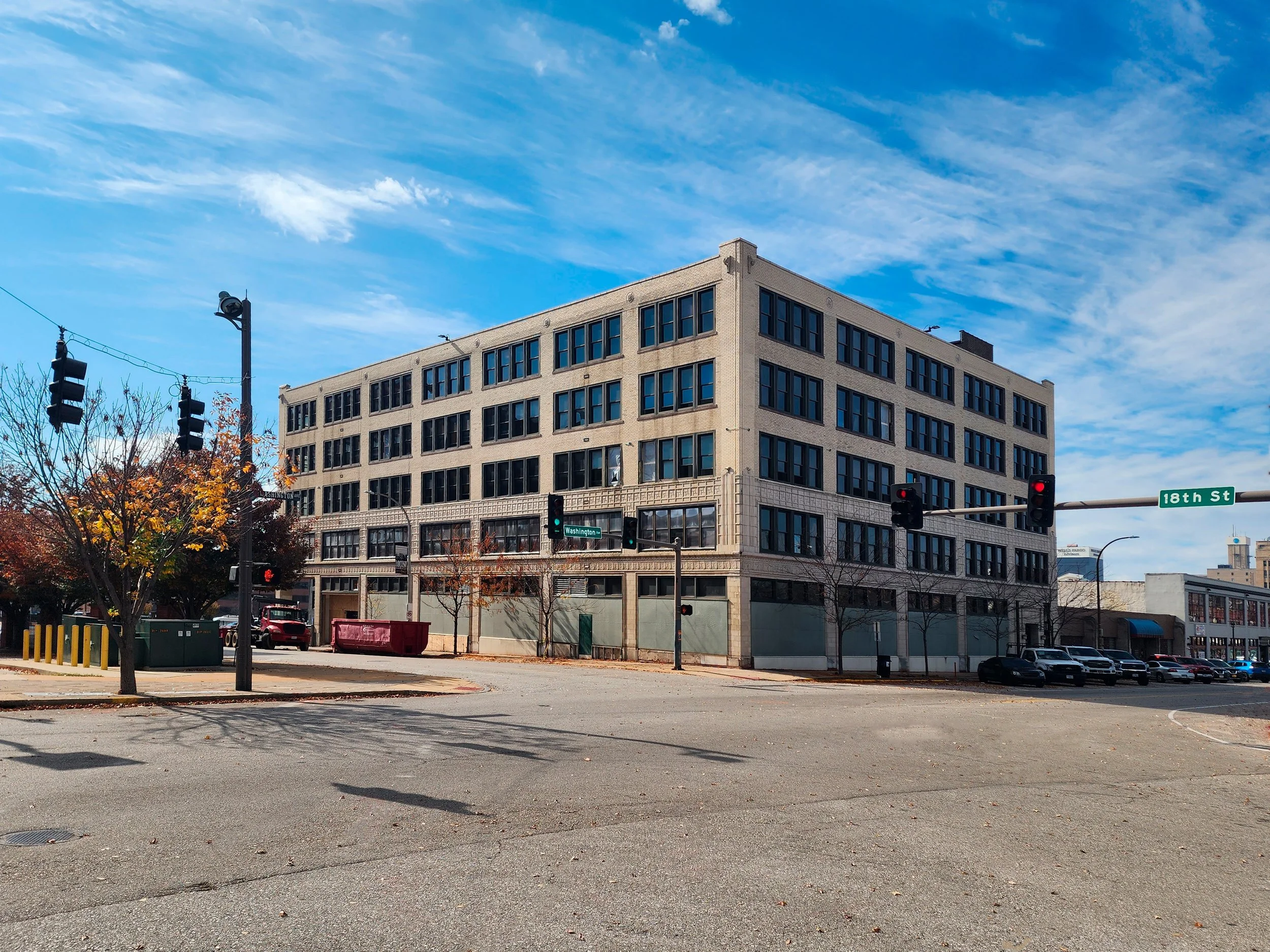Featured Projects
Commerce Tower
911 Main St. Kansas City, MO
Cost | $125,000,000
Area | 558,760 SF
Stories | 31
-
The conversion of Commerce Tower repurposed Commerce Bank’s former world headquarters into a vertical neighborhood consisting of educational, commercial, and multifamily tenants. Educational tenants include Park University, downtown’s exclusive provider of undergraduate classes, and Spectrum Station, downtown’s exclusive pre-K educator. Floors seven through thirty consist of 355 apartments with smart home technology, premium finishes, and unparalleled views of the downtown Kansas City. Notable amenities include an indoor dog park, fitness center, sauna, club room, business center, media room integration into the downtown skywalk system, and Streetcar access in front of the building.
Commerce Tower was the first HUD renovation to participate in its Green Initiative Program in the United States, earned LEED Gold certification, and is a top-quintile performer according to Energy Star’s Portfolio Manager. The property received the 2018 Capstone Award for the Mixed-Use Development of the Year.
CVS & 10th Street Garage
921 Main St. Kansas City, MO
Cost | $11,500,000
Area | 110,274 SF
Stories | 7
-
The renovation of the Commerce Tower Garage modernized CVS and ensured that downtown Kansas City’s exclusive pharmacy would continue to service the local population for generations to come. Floors one through five of the garage replaced 50% of the concrete and ensured structural stability for the next half century. The 16,000 square foot rooftop amenity deck contains outdoor kitchens, fire pits, a basketball halfcourt, lush landscaping, lounging areas, audio/video systems, and an 800 square-foot swimming pool.
The Monogram Building
1706 Washington Avenue Saint Louis, MO
Cost | $58,200,000
Area | 320,441 SF
Stories | 10
-
Originally built as a millinery on the former site of Washington University, the Monogram Building’s conversion transformed a vacant building that served as the headquarters for CPI into a mixed-use property with a major commercial tenant and residences. Located on the west side of the first floor, Fields Foods became downtown St. Louis’s first full-service in 20 years. Floors two through nine contain 168 luxury apartments with vaulted ceilings, premium finishes, and massive windows overlooking downtown St. Louis. The rooftop amenity deck consists of a club room, outdoor kitchen, firepit, swimming pool, and views of the St. Louis skyline.
Mayor Lyda Krewson awarded the Monogram Building with the Property of the Year Award in 2018.
The MacDonald Building
1808 Washington Avenue Saint Louis, MO
Cost | $20,000,000
Area | 90,000 SF
Stories | 5
-
Revive Capital Development acquired the MacDonald Building and received a ten-year tax abatement along with Federal and State historic tax credits to redevelop the former headquarters of James Mulligan Printing Co. Revive also commissioned the drawings and plans for the property’s redevelopment, which included 56 market-rate units and garage parking. This project is under construction and will open in Q2 of 2023.




